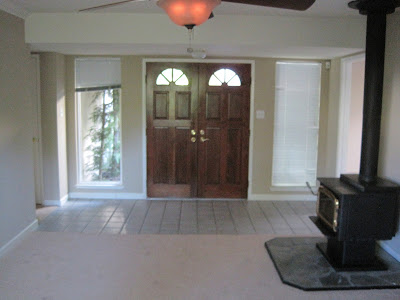Here's a look at the kitchen, dining room and living room before we moved in (I already showed you the outdoor areas).
This is what you see when you walk in the front door:
The living room has a wood stove.
I like that we have an entry area separate from the living room, with tile rather than carpet, double doors and tall windows.
The dining room is connected to the living room, behind those lovely wooden bars.
Those upper cabinets blocking the kitchen view are kind of inconvenient, but they're staying because they make up a good portion of our kitchen storage.
Last for today is the kitchen. That door leads to the garage.
Just one more post until I can show you the changes we've made already, and plan to make!















4 comments:
I am so jealous that you have your own house! I am getting kind of tired of apartment living :)
Love this!!!! Very big kitchen and that's awesome to have. I love the old wood burning stove.
I'm having a sponsorship give away if you'd like to enter :)
Wow! I really love how open it is! Can't wait to hear about the changes and what you want to do!
really spacious. I love it! The entry way is gorgeous
Post a Comment