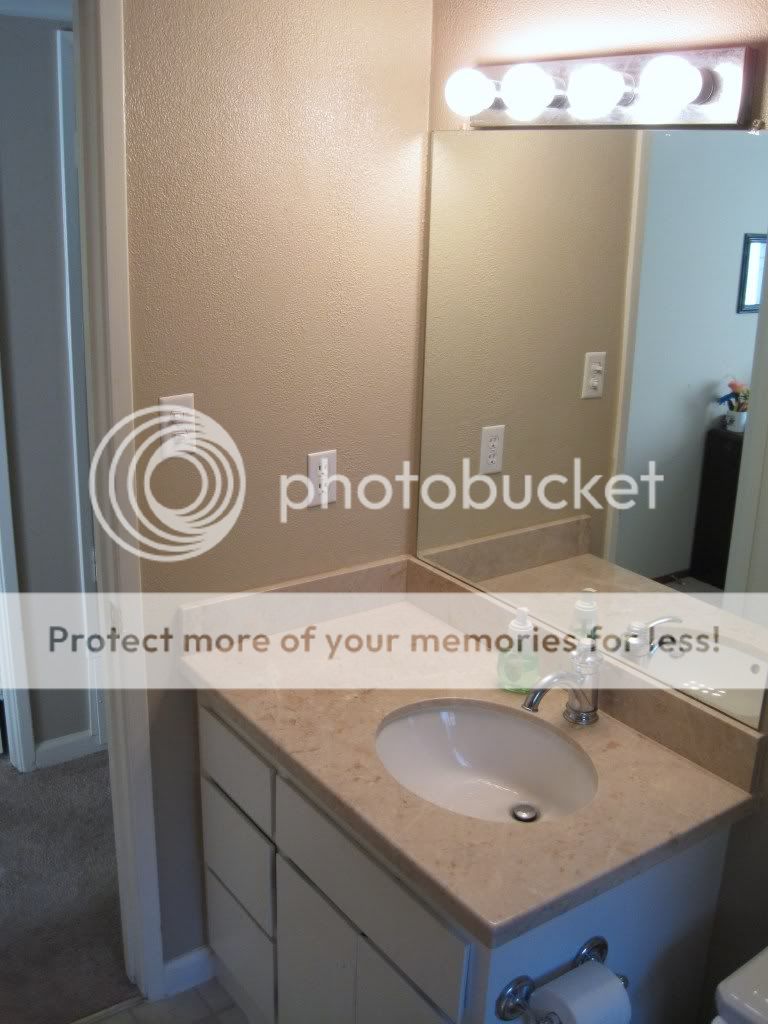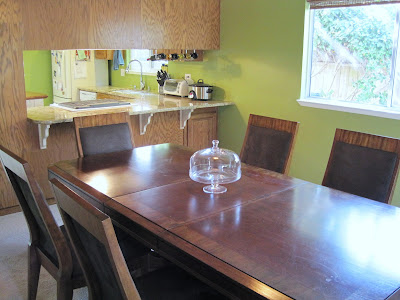Finally, it's time to show off baby's room! It's an ocean/fishy themed room - there's not a ton of themey-type stuff, but a few accents around. Here's the view from the door.
- The glider was purchased on Craigslist.
- Chinese paper lanterns are from San Francisco Chinatown.
- Bookshelf is Ikea Expedit.
- Above the window I hung all the cards received at the baby shower.
- The quilt hanging on the crib was made by Aunt Sam and matches the theme of the room!
- Stroller is Baby Jogger City Mini.
- Crib is Ikea Sundvik.
- The wall mural is decals that were purchased from signchick1 on Etsy.
The mobile I made turned out to match the wall decal perfectly!
The bookshelf holds lots of books, a piggy bank and toys.
The dresser was daddy's when he was a kid. On the left is a changing pad... and I'm cheap so I just put a pillowcase on it instead of buying covers! The drawers under that hold all of our changing supplies. The diaper cake on the right will be disassembled when we need them, but it's so cute I wanted to leave it up for a while.
On either side of the dresser I framed pages from a children's book I found at a thrift store called Across The Big Blue Sea.
The other artwork on either side of the window and by the door is pages from the book The Rainbow Fish. Aunt Victoria found this set of 3 already framed at a thrift store.
The growth chart on the door was a freebie from Babies R Us when we registered. The trash can in the middle has a wetbag from 529 Baby to hold dirty cloth diapers.
And finally, the closet...
It has great vertical storage space - that top bar is too high for me to even reach, but it will be great to hang too-small clothing as baby grows out of them.
Thanks for visiting! T minus 8 days until my due date!!




























































